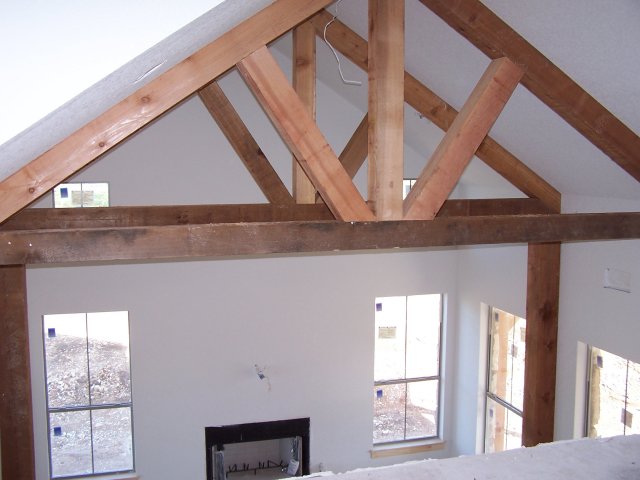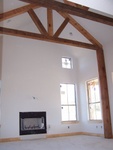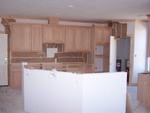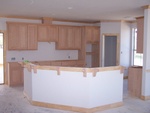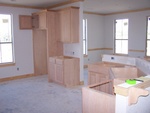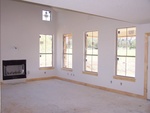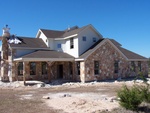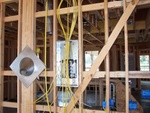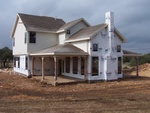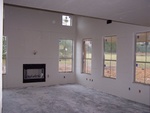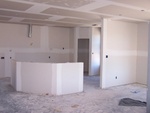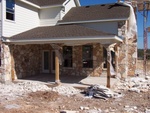
March 29, 2005Beam me up!by Ed RozmiarekI know I just posted the weekly update a couple days ago, but I just had to post these pictures. Monday afternoon the builder e-mailed me and wanted us to go out to the house. The cedar beams had been installed in the living room and they want to make sure they were what we wanted before going any further. Not wanting to hold up progress I called Susan and told her we needed to go out. Luckily the boys had school off (it was a “bad-weather” day that they didn’t use) so I ran home, picked up Susan and the boys and headed out to the house even though we had just been there the day before.
We also noted while we were there that the painters had gotten started on Monday. They had mainly been doing prep work. They had removed all of the interior doors and the hinges to be painted and they had masked off most of the kitchen cabinets to be stained. I wonder if they will be able to finish painting in a week. The trim guys still have work to do upstairs (I think they are the ones who installed the beams Monday) but I think the painters have plenty to keep themselves busy with the cabinets.
I do have to point out one thing. I mentioned in the last update that the kitchen bar had been trimmed out. I didn’t think that was right since the bar was supposed to have a rock front. I mentioned this to the office manager of the builder and her reply was “it was easier to lay stone over the trim”. I thought that was a little strange and didn’t make a lot of sense since I figured it would get in the way and be completely covered up. Well, I got the great “told you so” satisfaction when we visited today and noted that all of the trim work had been removed from the bar. Of course they messed up some of the sheet rock, but most of the damage should be covered up with rock. It was a good feeling to know I wasn’t out in left field on this one. For additional pictures from this week’s visit see the house photo album.
Posted by edroz at 9:53 AM
| Comments (0)
March 27, 2005Starting finishingby Ed RozmiarekAfter an unexciting visit last week, Susan and I were hoping for a more thrilling time this week during our visit to the house. We headed out to the new house on a bright and sunny Easter Sunday afternoon, a bit chilly (about 57) and windy, but hardly a cloud in the sky this afternoon. We were a little disappointed before leaving the house because our only showing this weekend on the old house canceled just as we were about to leave. This was after we spent most of the morning and after lunch cleaning the house and getting it ready. When we got to the house we were greeted with a trimmed out garage. This is a change from our previous houses. Our first house had a totally unfinished garage with exposed 2 by 4’s. In our current house, the garage has sheetrock and the joints taped, but that’s it. So seeing textured walls and baseboards in the garage was a nice touch. Walking into the house we were greeted with another pleasant sight, cabinets. The kitchen cabinets had been installed this week. In fact all of the cabinets were there, not just the kitchen but the ones for both full bathrooms and the utility room had installed. The cabinets were very nice, solid oak fronts with oak plywood frames with not a bit a pressboard. We are going to have about twice the amount of cabinet space in the new kitchen than we have in our current house. The garage wasn’t the only trim work done, the trim work for a majority of the rest of the house was completed this week. All of the trim moulding for the first floor had been installed and about 75% of the second floor was done. Also, all of the interior doors had been installed. I was pretty pleased with the quality of work I saw. The joints and corners were tight and the attention to detail was good. The only problem we noted was that the front of the bar had been trimmed out. Our contract calls for that to have a rock face. We’re guessing someone forgot to tell the trim people. We’ll have to have the builder fix that.
For additional pictures from this week’s visit see the house photo album.
Posted by edroz at 5:56 PM
| Comments (0)
March 22, 2005Slow weekby Ed RozmiarekAfter the long break between the last two updates, I wanted to get back to having a weekly update on the new house. The problem is that last week was pretty boring. In fact, it was probably the quietest week for activity since the foundation was done. The only changes we noticed were that the exterior rock was complete and the work on finishing the drywall continued. In fact, so few noticeable changes had been made that I didn’t even take any pictures. After last week, the only exterior rock work left to complete was the last couple feet of the chimney and a small area around the garage entrances. Those were done this week and it looked like they spend the rest of the week cleaning up the mess from all of the rock work. I had hoped that the masons would start the inside work (fireplace and bar front) but they had not. I don’t know if they need to wait for the drywall guys to be complete or if they are saving the inside work for a rainy day, when they can’t work on an outside project. They did leave a nice pile of rock and a cement mixer so they will be back. On the inside, only the drywallers had done anything this past week. And all they worked on was the finish work. I have done a little drywall work in the past so I know how time consuming the finish work can be. Doing an entire house must be a major pain. I like to do things with my hands. I keep wishing I had time to do work on the house and feel that I contributed to building the house. However, finishing the drywall is one part of the process I can feel happy leaving to the pros. This past weekend we saw some increased traffic on our current house. During the first week we only had two people look at the house. (And one agent scouting houses for an investment client from California.) Although the initial feedback from the first shoppers was fairly positive, we didn’t receive an offer. The negative things we heard from the buyers were concerning things we can’t change (usually location based). This past weekend started off with a showing on Friday afternoon. Then Friday night, the same realtor called and said their client wanted a second viewing Saturday morning! We had a live one! So Saturday morning we gave the house a good cleaning and polishing, hoping to make it shine. While we were doing that another agent called wanting to show the house over lunch. So our plans for the day went from killing an hour or so to leaving for several hours. We ended up taking the time to run out to the new house, have lunch out and getting a few errands done. When we returned home, it turns out a third agent had called while we had been out and they had already visited. Three in one day. We got some good news Saturday night in that the people who visited the house twice had included us in their top three choices and wanted information on utility costs. I e-mailed that out that night but then didn’t hear anything Sunday. We didn’t hear anything either on Monday so we thought we might not be their top choice. Well today (Tuesday) they called up wanting a third showing and then followed that up with a request for a copy of the 2004 taxes. Very promising.
Posted by edroz at 4:27 PM
| Comments (0)
March 17, 2005Catching upby Ed RozmiarekOh my, has it been a month since my last update on the house? Looks like it. All the usual excuses seem to apply, work, life and actually the old and new houses as well. Let me see if I can bring everyone up to date on the new house. Let’s start off with the fun stuff, the new house. Things are moving along at a steady pace. The exterior of the house is nearing completion. The remaining structures have been built, the roofing felt and shingles have been put on and the siding is on and painted. The masonry was almost complete when we visited this past weekend with just the top part of the chimney to do along with a small area around the garage entrances. We’re very pleased with the look of the rock. However, I’m not sure we picked the right color for the siding. But, I can live with what we have for now since, given the Texas sun, it will probably need to be repainted in a few years. Once the masons get done with the outside, they should be moving inside to do the fireplace and bar front. They will be using the same rock for these as they used on the exterior. Once the roof was mostly complete, the interior work was able to commence. The plumbers returned to run the pipes through out the house and installed the bathtubs and shower pan. The HVAC units were installed and all of the duct work installed. After that, the electricians came in and installed all the rough wiring, including the telephone, TV cable and computer network (yeah, I’m a geek). After all of that, the site was cleaned up in preparation for the drywall to be installed. The past two weeks have mostly been the drywallers putting up the sheetrock and doing the taping and mudding. The rooms really took on their feel after the drywall went up as we got a good feel for the size of the rooms and such. I did notice at least one outlet that the drywallers covered up. I reported this to the builder and they said that usually happens and the electrician will uncover it when he comes back out. We’ll see.
The decisions continue, but are becoming fewer and fewer. A couple weeks ago Susan and I picked out the lights for the house. We were really concerned about this because you can spend a lot on lights. Our lighting allowance was not really large and with some overages in other places, we really were looking to stay within budget. We spent two lunches going to the lighting supplier. Our first appointment was cancelled due to the salesman having a personal conflict, but Susan and I went to the store anyway to scope out prices. We knew we were going to have a hard time fitting within our budget, but we got a little disappointed during our first visit. Once we got past the huge, gaudy and highly priced fixtures ($4000 or more for some of the chandeliers), we focused in on what we could afford. All of the fixtures had a “retail” price and an “our price”, but even using the lower “our” prices, our total was running up fast. We thought we were going to have to settled for very low end fixtures or go way over budget. We even spent the next couple days price shopping at Lowe’s and Home Depot to see what we could get there. We actually found some nicer things for a reasonable cost which reassured us that, even if we had to do the work, we could get some decent fixtures.
The last major thing that has been sucking our free time has been getting our current house ready to place on the market. I’ll save you all the gory details, but we have been spending a large amount of time cleaning, painting, packing stuff to move to storage, moving furniture, moving and removing pictures, patching holes and more painting, having new carpet installed, mowing, cleaning out flower beds and putting out new mulch, etc. Just listing it all makes me tired. A lot of this we had been working on slowly, but the final push was very exhausting. Our real estate agent has an interior decorator that comes by a couple times to give you tips to make the house more sellable. I would say “more attractive”, but I’m not sure that’s the right word. It seems that the basic idea is to make the house look like no one lives there and it is just used as a storage place for some token furniture. All of that work is now behind us as we officially listed our house last Thursday. Now we just have to keep it spotless and be willing to leave on short notice. (Remember what I said about making it look like no one lives in the house?) Unfortunately, as I write this we have only had two people look at the house (plus one real estate agent who was scoping it out). Since this week is spring break for the local schools, were thinking (hoping) that the slow initial traffic is due to people being out of town. If so, I don’t know if we should expect much traffic this weekend. And since the following weekend is Easter, that may be slow as well. Now the waiting is probably the worst part since it is out of our hands. However, all we need is one buyer so if you know anyone who is looking for a house in the Austin area, let me know. There are lots of recent pictures on the last couple pages of the house photo album. Stop by for a peek.
Posted by edroz at 1:31 PM
| Comments (0)
This page viewed E-mail Ed Rozmiarek with questions or problems concerning this page. Copyright © 2005, Ed & Susan Rozmiarek. No portion of this website may be reproduced or copied without the consent of Ed or Susan Rozmiarek. |
