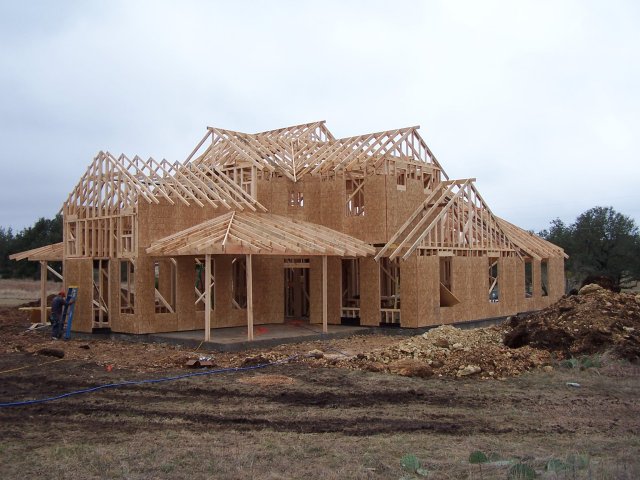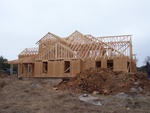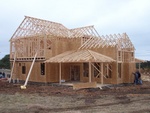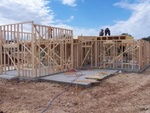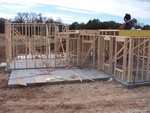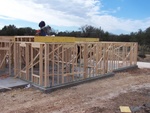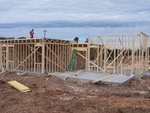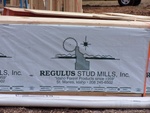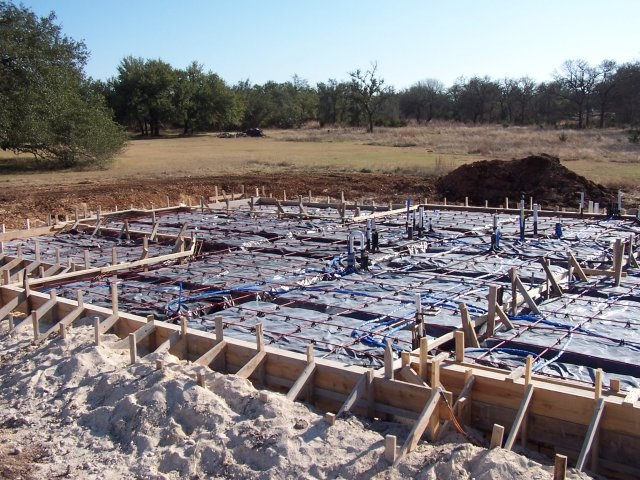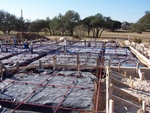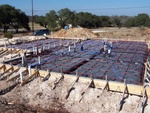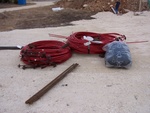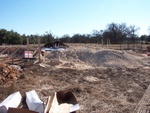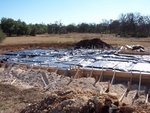
January 29, 2005Shaping upby Ed RozmiarekDuring our weekly visit to the new house this week we were greeted with a structure that is looking more and more like a house. The crew had a pretty good week weather wise to get stuff done. It did rain on Thursday, but the first half of the week was really nice (although I was out of town and didn’t get to enjoy it) and Friday and Saturday were relatively dry, although a bit cool.
This past week the framing crew has gotten the second floor pretty much done, along with the roof rafters. On Saturday while we were visiting the site, the crew was still hard at work adding the fireplace chimney, the staircase, some miscellaneous internal touchups and had started on the external sheeting. While walking around we realized that a few of the interior walls on the first floor had been added since last week. So we were able to walk through the laundry room, kitchen and dinning room this week. Since one of the crew was working on the staircase, we had to take a mud covered ladder to view the second floor. The second floor consists of the game room, boys’ bedrooms, the office and a small library that will over look the family room. I must say that we really liked walking around the top floor. The game room is smaller than our current loft, but the boys’ bedrooms and office and bigger than what we have now. And I think the library will really be nice once it is all done. The boys will have some of the best views looking out onto the back part of our four acre lot.
The framing crew hopes to have the rest of the framing finished, the roof decking on and exterior done this week. Unfortunately, the weather is not supposed to be good the next week with rain predicted Sunday through Wednesday. Visit the picture album for several other views of the house from this week.
Posted by edroz at 8:30 PM
| Comments (1)
January 22, 2005What a change!by Ed RozmiarekI have been complaining that progress on the house sure seemed to be moving slow the last month. I can’t make that complaint this week. It has been a very busy week and we are in the phase where we will see the most striking changes. This week saw two major events. The week started with the foundation being poured on Monday. We had originally hoped to be there during the pour but work interfered. Not a major loss since it was pretty cold that morning. Apparently they didn’t need to wait long for the concrete to cure because the next day they took the forms off and pushed a lot of the fill dirt back up against the foundation. The boys were a little bummed by this because they were digging a “fort” in one of the mounds of dirt. Unfortunately, their fort was destroyed by the foundation guys moving the dirt back. With the foundation done, the wood for the framing was dropped off Wednesday and the framers got right to work. Today (Saturday), the framers were there after lunch when we showed up for our weekly visit. A couple of them were just finishing up the first floor and a couple others had been working on the second floor decking.
While we work walking around getting a feel for the layout of the first floor, the foreman/owner of the framing company arrived at the site. I was able to talk with him about how things were going. He thought that they would be done with the framing by the end of next week. Given how fast the first floor was done, I can believe it. Although I think they will have to wait for the roof trusses to be delivered before they can complete the roof and get the roof decking on. The next few weeks should be really exciting as the house takes shape. Once the framing is done, roof on and the house is wrapped, we’ll really be able to walk through the house that up to now we have only seen on paper. We’ll then enter another slow period as the inner workings of the house (plumbing, electrical, heating & A/C, etc.) go in. But at least we will have made it though the really weather dependent period with little delay.
We really need to start picking up the pace on our to-do list of decisions. We have picked out the kitchen appliances and the granite for the kitchen counters. For the granite, we never knew just how many different shades and colors there were to choose from. Luckily for us, we were able to find something we liked from the list of basic types that were included in the cost estimate for the house. We also know what color roof we want and just need to tell the builder. Next up is the flooring (with seven separate decisions to make there) and then the front door, fixtures and hardware. Unfortunately, we are finding that most of these places that cater to contractors and builders are only open during the week. So, visiting them means having to take time off from work. I guess that’s one of the hidden costs of building.
Posted by edroz at 4:13 PM
| Comments (0)
January 18, 2005Ready for concreteby Ed RozmiarekA much better week for progress on the house last week. The last major items that were needed prior to the concrete were installed. I was out of town all week but Susan and the boys went out Friday afternoon and checked out the progress, reporting back the good news. I was looking forward to getting home and checking things out myself.
We got a call on Sunday from the builder that the concrete was going to be poured first thing Monday morning. We had hoped to go out and watch this milestone, but the schedule just didn’t work out. Instead, we decided to go out to the lot Sunday afternoon so I would have a chance to see the “before concrete” status and take some pictures. We also took advantage of this opportunity and had everyone to pick out a personal item to use as a good luck charm. These we buried in the foundation fill dirt. While out at the lot this weekend, we also did our first yard work. There is a large oak tree in what will soon be our back yard that has a large vine growing on/over it. We started cutting this growth down. We were able to cut through the main branches near the base of the tree, but could only get a few on the vines down. The good new is that the vines aren’t holding on to the tree much. The problem is they are multi-branched and tangled up together. We will need to bring out the pole trimmer and cut them up more before being able to pull them down.
Monday afternoon I got an e-mail that the pour went fine and so as I write this, we should have a finished foundation. (Well, once the concrete sets and they remove the forms. So, hopefully when we go out this coming weekend, we’ll see a big difference. Also, the countdown to framing starts. The bad news is that with the foundation done, the builder will be taking the first big draw from the construction loan and we will be paying on a bigger loan this month.
Posted by edroz at 3:10 PM
| Comments (0)
January 12, 2005Slow, slow, slowby Ed RozmiarekThe last two weeks were pretty quiet on the house building front. We went out to the new house site on New Year’s day and on January 7. We saw little progress during either trip. Even with some really nice weather to round out the year, I didn’t expect much work during the last week of last year. I was a little disappointed in how little was done. The only thing that seemed to happen that week was a few minor changes to the sewer lines and a clean inspection. The following week, the weather turned bad with several days of light to medium rain. But with the sewer lines done, they were able to move forward. The foundation contractor was able to finish the fill, covering over the sewer pipes and making the ruts for the main steel rebar. They were also able to get the vapor barrier laid.
The coming week should bring the copper water lines. Hopefully they can get more than that done, but with the probable inspection(s) needed for that, I’m sure that will slow things down. The builder says that the foundation seems to take forever and it does seem like it.
Posted by edroz at 12:15 AM
| Comments (0)
This page viewed E-mail Ed Rozmiarek with questions or problems concerning this page. Copyright © 2005, Ed & Susan Rozmiarek. No portion of this website may be reproduced or copied without the consent of Ed or Susan Rozmiarek. |
